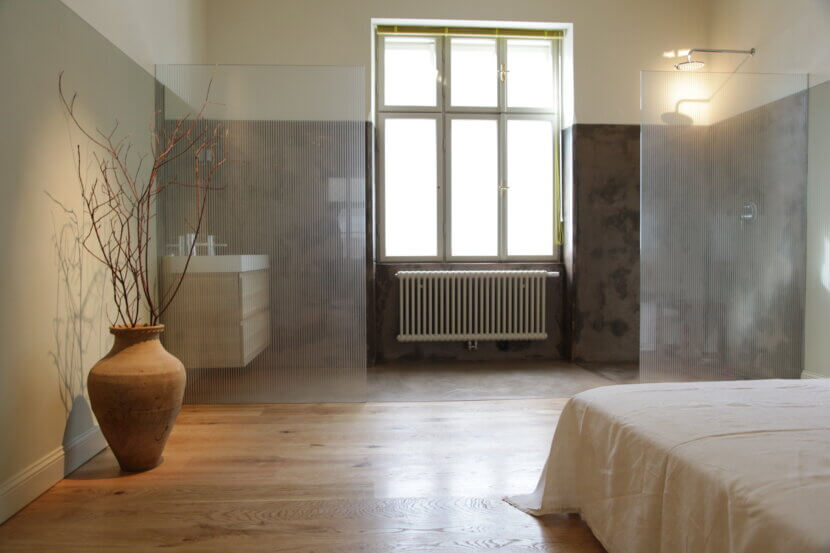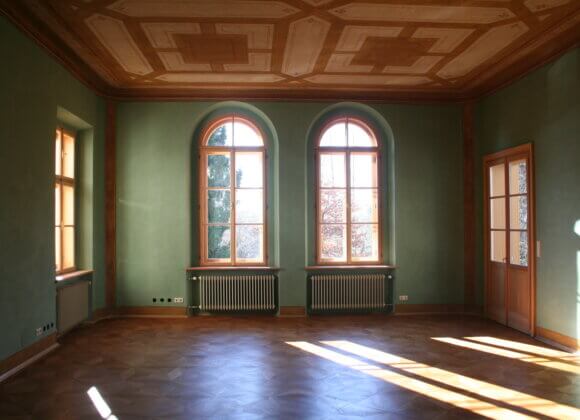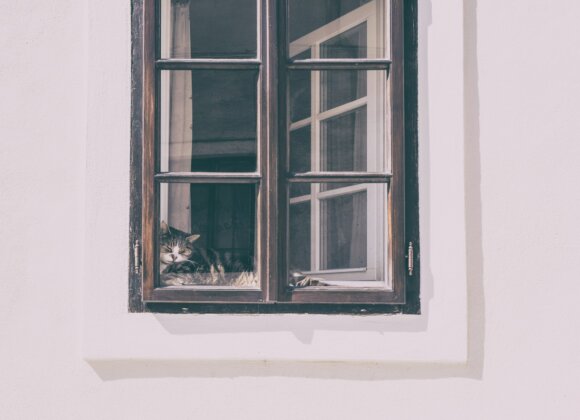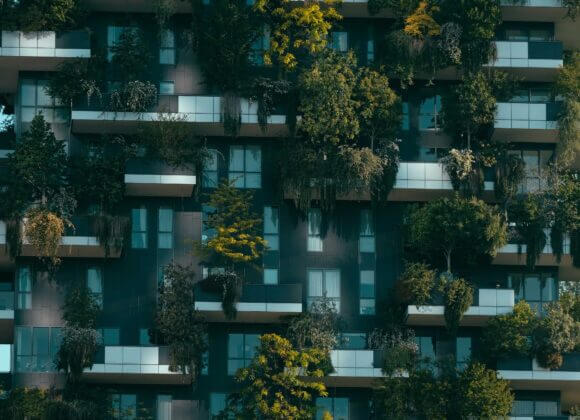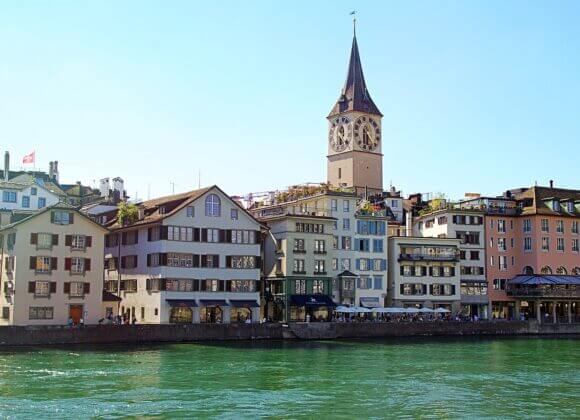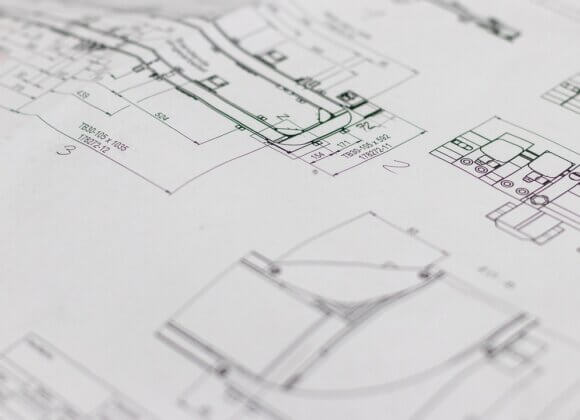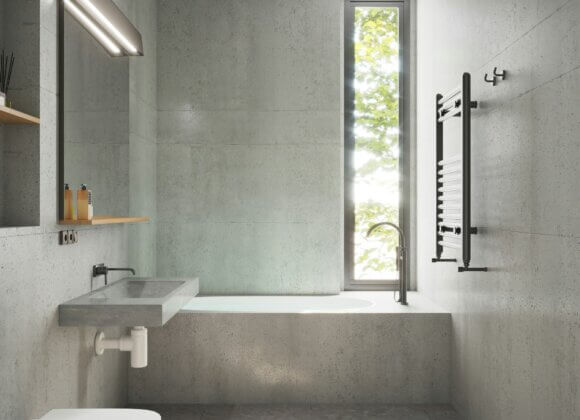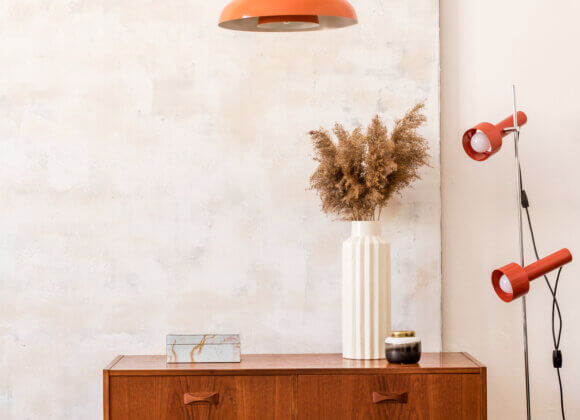They tell stories, are passed down through generations and radiate warmth and comfort: We are talking about historic old buildings. While the exterior appearance usually remains classic, owners nowadays are looking for more openness in the interiors.
“Every property tells its own story,” says Michael Osmann, who specialized in the revitalization and renovation of old buildings 25 years ago and attaches great importance to recognizing and enhancing what already exists. “Based on the existing building fabric and the wishes of the future residents, we explore together what is needed to give the building a new lease of life. With great attention to detail and high-quality materials, we transform an unpolished diamond into a real gem.”
In this interview, the expert – who incidentally lives with his family in a castle in the Weinviertel region that has been restored to its former glory – explains the challenges involved:
Preserving the historical substance of old buildings without compromising on modern living standards – is that possible?
Our motto is “Preserve what is valuable! The principle is actually always the same: I want to live a current need in a building that was built for other needs. In the past, the cook used to cook in the basement, today you cook yourself and usually want open spaces. In the past, the good rooms were on the street side, because that’s where more life took place; today, people want the peace and quiet of the garden. Our main task is to integrate the individual living requirements of our clients unobtrusively into the existing building, while preserving as much as possible. Old floors, for example.
The topic of flooring is a classic. Today, everyone wants underfloor heating, which of course means that the entire floor has to be removed. Parquet can of course be dismantled, stored, refurbished externally and reinstalled – but that takes a lot of time and money. And historic floors often fall by the wayside.
On the other hand, room heights are less of a problem, aren’t they?
Unless it’s an old farmhouse, you can draw on the full potential here. It’s very rare that we take down ceilings, so I fight for every centimeter, even if it’s not the cheapest option in terms of energy costs. I also fight to preserve the cornices or the coving around the edges. In the Gründerzeit – and most of it is still preserved – buildings were very spacious. We’re talking about room heights of 3.50 meters, which is not uncommon.
What are the biggest structural measures that you are implementing in old buildings today?
A classic is, of course, the eat-in kitchen – a large room where you can also eat and which, in the best case, is connected to the garden. In the past, people didn’t have much use for the garden – those who had to work outdoors were tanned by the sun, and they preferred the noble pallor of the countryside. Today, people want to live in the garden themselves.
In other words – turn the house inside out?
Well, hardly any houses are still the same today as they were when they were built. Most houses have been modernized and redesigned every one or two generations. We try to implement modern living requirements with traditional forms and materials that existed before 1945. It’s all a question of credible staging.
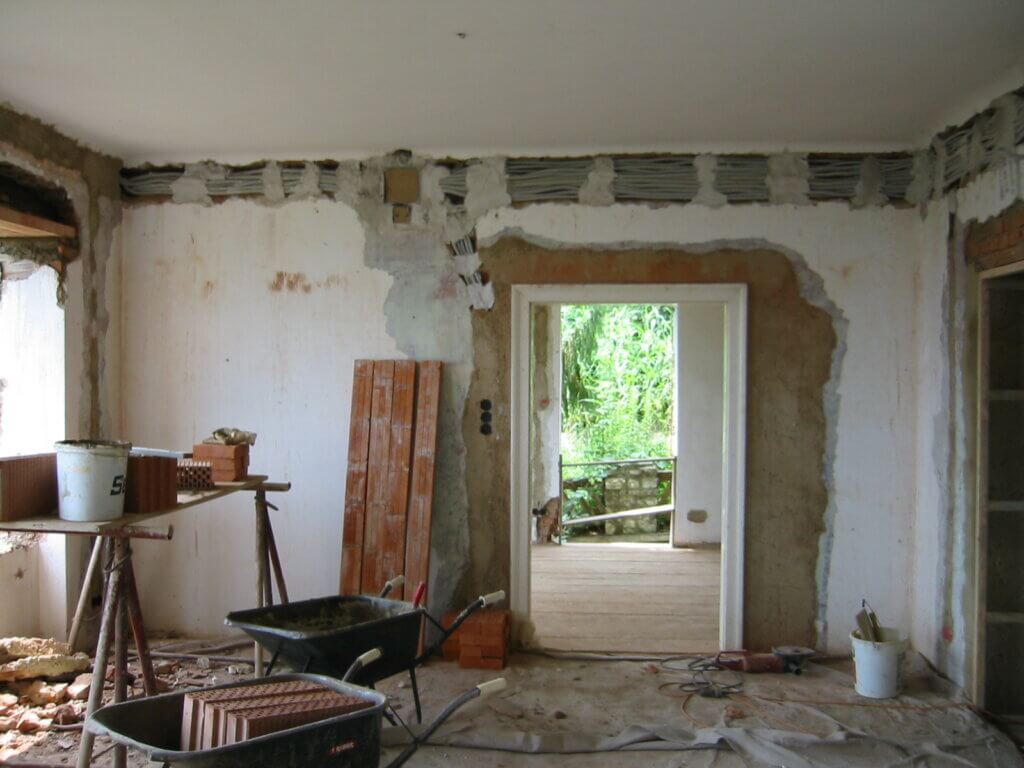
The requirements for sleeping, especially the connection with bathrooms, have also changed. A challenge?
In the past, every bedroom, guest room and children’s room had its own bathroom. Even in boarding houses, there was a shared bathroom that all residents had to share. Everything can be solved – but such interventions cost money, a lot of money. Tearing down an existing wall is already around 20,000 euros.
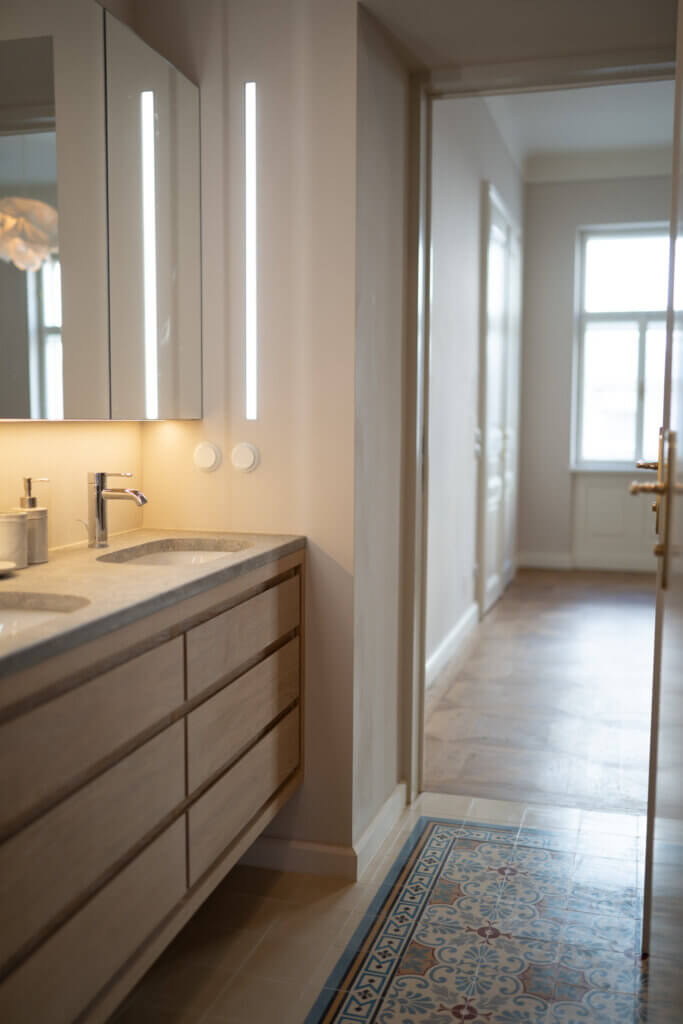
And are they in conflict with the law? Or does the Federal Office for the Protection of Monuments only “go by appearances”?
Not at all! Monuments can be protected for their outer shell, but also for their inner appearance and interior design. There are a few buildings where even the furniture is protected. This requires the necessary sensitivity and, of course, respect for the building. The Federal Monuments Office is, so to speak, the advocate of the building, protecting its interests. As we also see ourselves as mediators between the building and the client, we have never had any problems with this.
Even if it means a lot of effort – do people today prefer a stylish old building to a hip new building?
Well, since only people who enjoy old buildings come to us, perhaps I’m the wrong person to be able to answer this question impartially. I think both have their justification and I am pleased to see that the new generation is increasingly interested in traditional construction methods and that investors are also beginning to recognize the value of classic architecture. In times like these, it must also be said that old buildings are a prime example of regionality and sustainability and, with good care, can last almost forever. Nowadays, building is relatively bulky in terms of climate technology, so it takes an awful lot of energy to produce cement, to bring these heavy building materials from A to B, stones from China or India…
So there is a shortage of materials and craftsmen?
Craftsmanship was attractive as long as an infinite supply of labor was not heavily taxed and transportation and finite resources were expensive. With industrialization, the transport of components manufactured in low-wage countries became grotesquely cheap and processing became possible with inexpensive labour. It is now difficult to find a good craftsman. In the past, the local lime quarry, stones and wood from the nearest forest were used, and the bricks may have been fired from their own clay. Until 75 years ago, building was a completely regional affair – and a good one.
Photos: Felix Hohagen, private
Related posts:
The return of urban luxury real estate
Revitalization of historic old buildings: A trend with future potential


