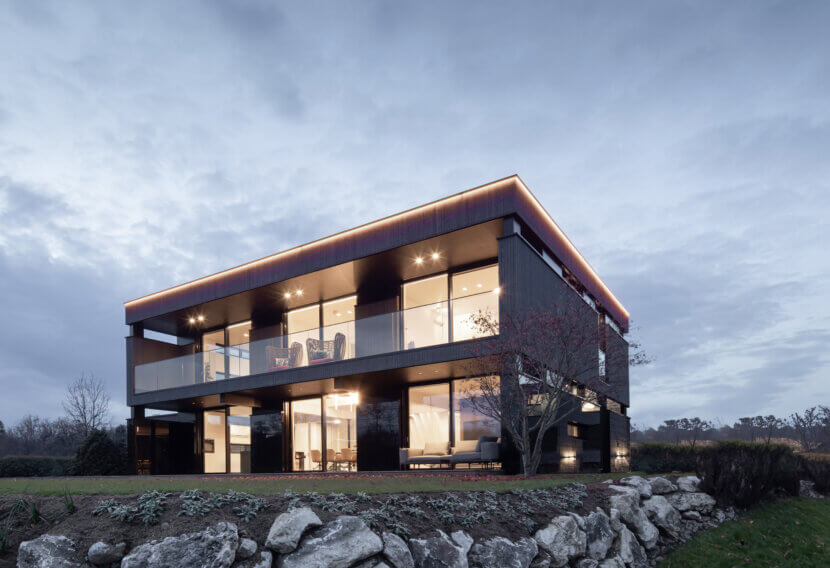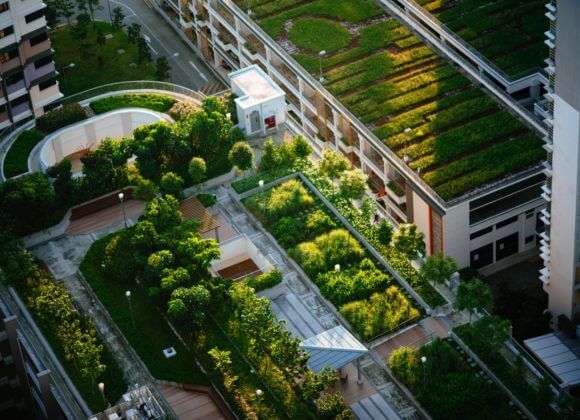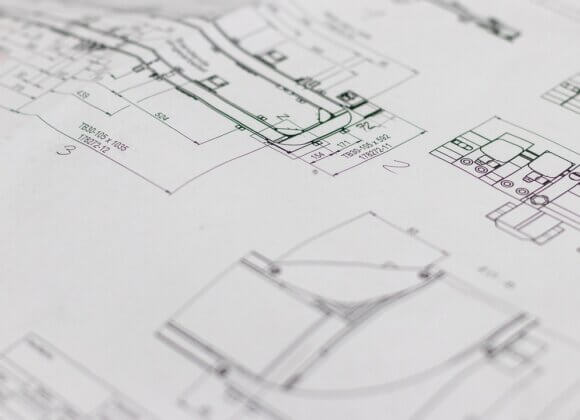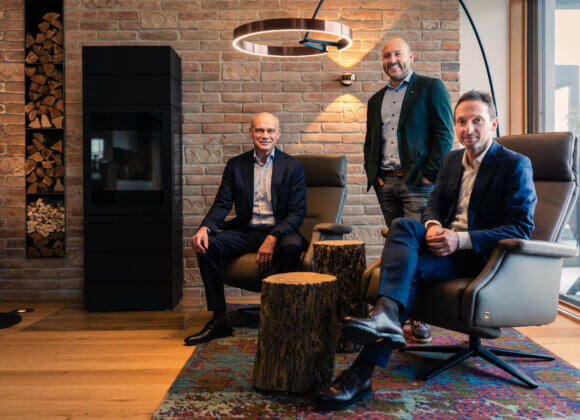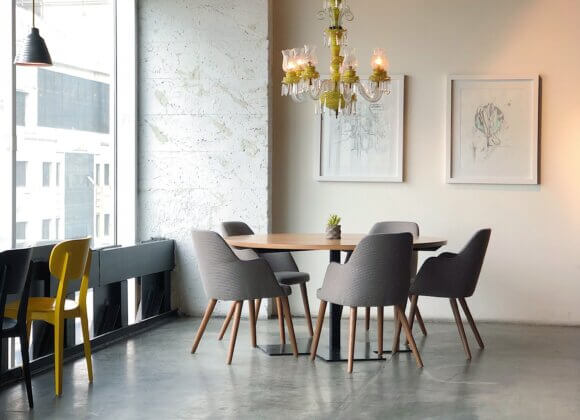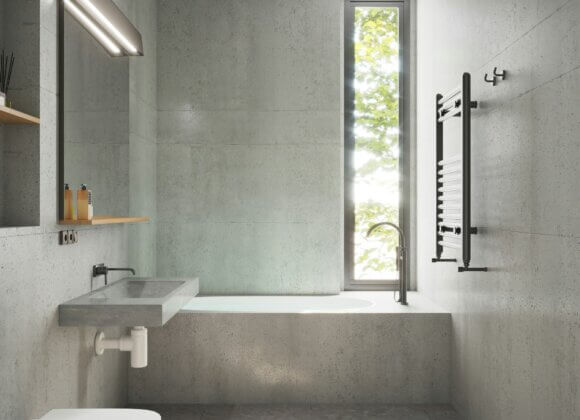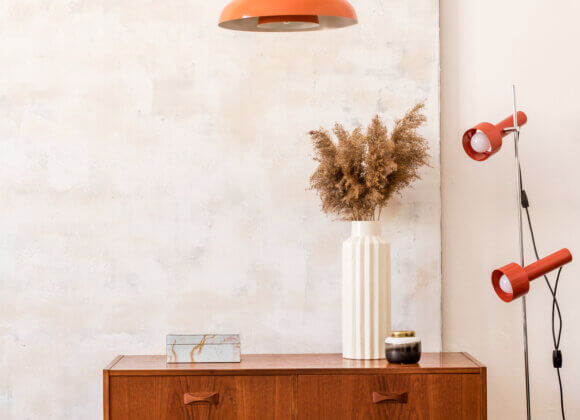Individual and tailor-made – this is how prospective homeowners imagine their dream property. Georg C. Niedersüß, owner and CEO of Griffner Haus, explains how design and prefabricated construction can be brought under one roof in prefabricated houses.
For a long time, prefabricated houses had the reputation of being off-the-peg houses. Does that still apply today?
No, it’s not like that anymore. But you are right: in the early days of prefabricated house construction, there were indeed certain optimized floor plans in order to be able to produce as efficiently as possible. Time and again, however, it turned out that the floor plans were not suitable for every property or that the residential program could not be accommodated in this way. Today, there are hardly any pure catalog stores on the market.
The trend towards individuality has certainly also played a role…
Of course. Most people only build a house once in their lives. It is therefore understandable that this should meet the expectations and requirements and that the quality should also be right. Our aim is therefore to build a house that suits the customer as efficiently as possible. This leads to another point, namely sustainability: houses that are beautiful and of high quality will still be so after a hundred years. And the longer a house can be lived in, the more sustainable it is.
Griffner has long been a pioneer when it comes to architecture and design…
That’s right, we are not only known for ecology, sustainability and quality, but also for design. In 1997, Matteo Thun designed the “O Sole mio” lean-to house for us and set new standards for the entire prefabricated house sector with his design. Now we have once again collaborated with a renowned design studio, namely Studio F. A. Porsche – the result is the Floating House.
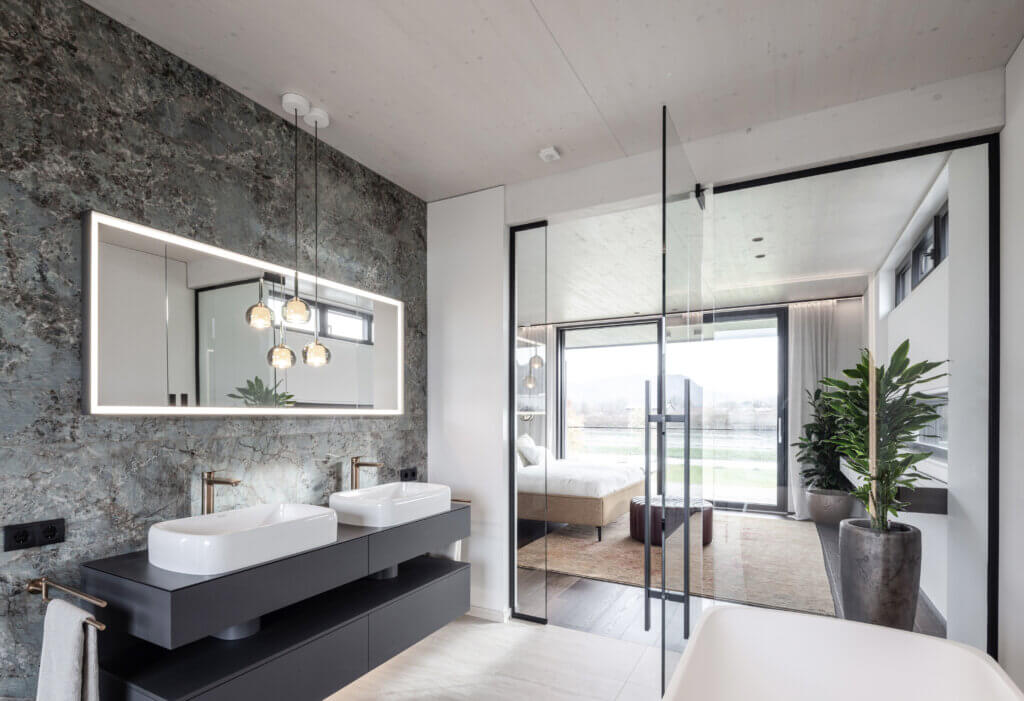
What is special about this prefabricated house?
It is a successful combination of design and comfort. Striking stylistic elements of the two-storey building are the continuous façade bands, which bring additional light into the building from outside at different heights, as well as the floor-to-ceiling window fronts. The black glass tiles that encase the entire ground floor give it a floating character. The design continues on the inside: we have also incorporated other design highlights created by Studio F. A. Porsche. These include the Qatego bathroom series from Duravit and door and window handles. The legendary billiard table 247 can also be found in the house. Of course, the property is also very spacious: we have a room height of up to 5.85 meters and no room is smaller than 20 square meters. Another point is the flexibility – the house is variably scalable in width, depth and height and can therefore be optimally adapted to any plot.
How did this cooperation come about?
I was already looking for new designers in 2011 and also thought about Porsche, but then rejected the idea. The idea was revived a few years ago and this time it worked.
Will there be further collaborations between Griffner and designers?
That cannot be ruled out; after all, we want to continue to develop in all areas.
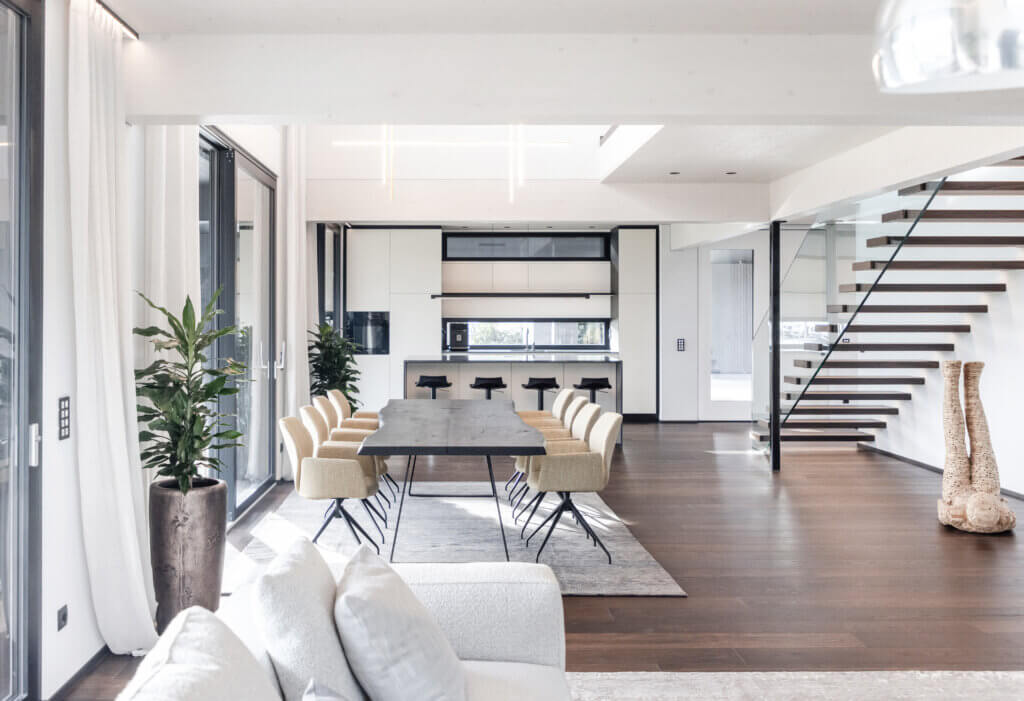
Photos: GRIFFNER_Jorj Konstantinov
Related posts:


