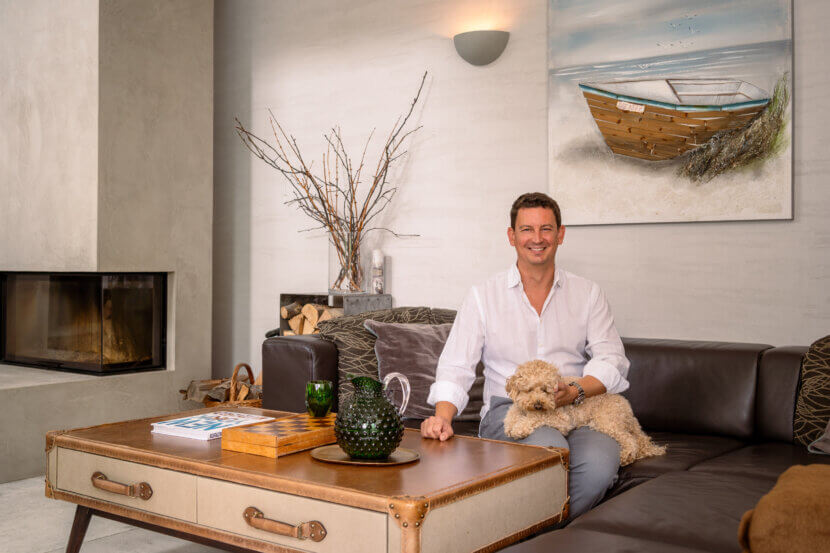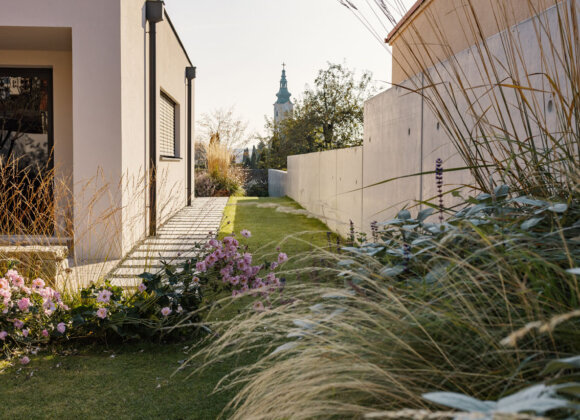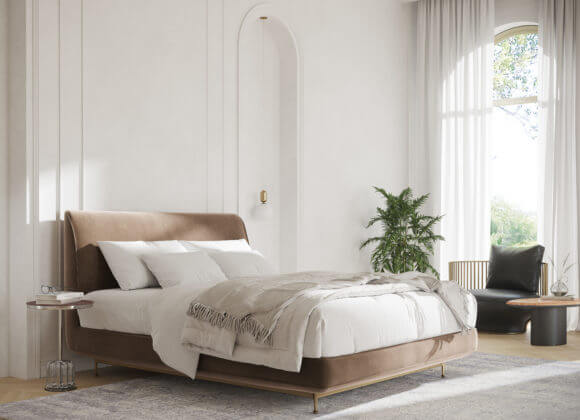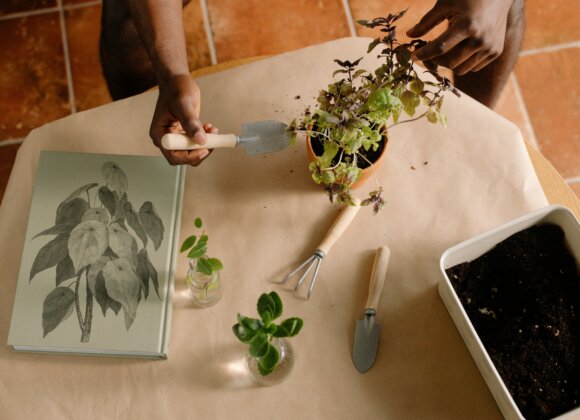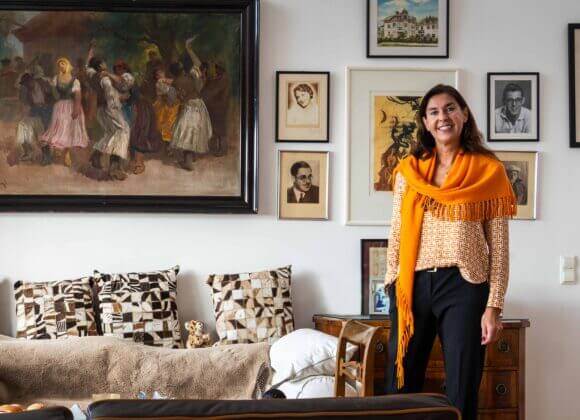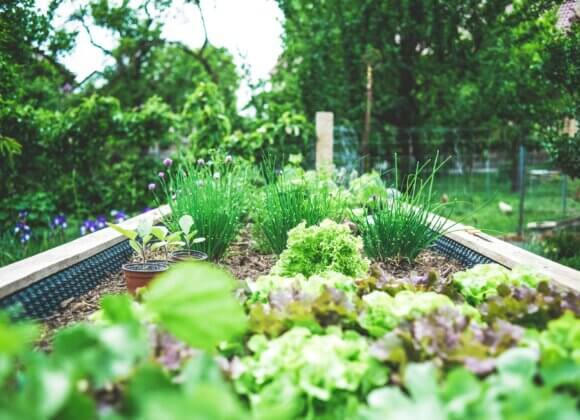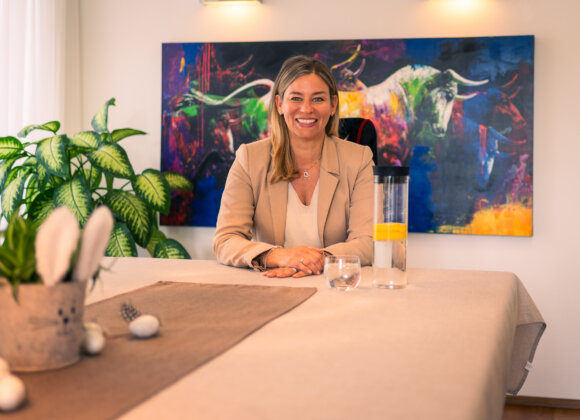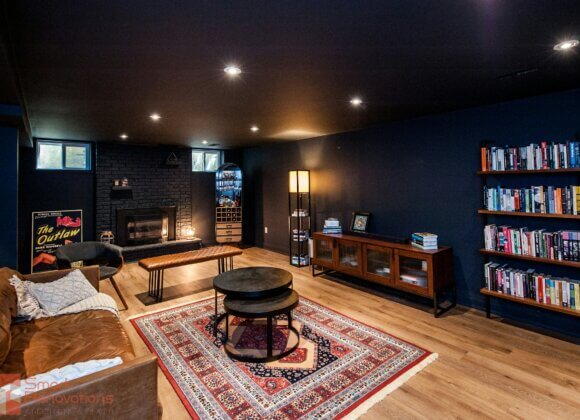Paul Grassel’s home is located in the idyllic suburbs just outside Vienna, where the hustle and bustle of the city blends into the gentle tranquillity of the suburbs. The managing director of IG Immobilien has created a modern retreat here for his family that also tells stories – leaving nothing to chance.
Lush green plants grow in a structure in the garden that we would now call a raised bed. “But it’s an old sowing trough,” says Paul Grassel as he gazes out into the greenery from his terrace. The plot is around 600 square meters in size, the house he designed himself has 220 square meters of living space and a double garage, which is no longer a garage because it has been converted into a hobby room for the two children.
Paul Grassel, a city dweller in the countryside
What may be a lifelong dream for many, was not for Grassel at first. In any case, the decision to become a builder did not come overnight – even though he received the basis, i.e. the plot of land, from his grandparents. “After my grandmother passed away, I thought long and hard about what to do with it,” says Grassel. “I’m also a big fan of big cities and enjoyed living in a small space in Vienna in the middle of the city.
The turning point came when old friends from his childhood encouraged him to recognize the potential of the property.
“They said it was a once-in-a-lifetime opportunity – close to the city center yet in a quiet location. But I hesitated for a long time because I love the big city feeling. The view over Vienna, living in the middle of the action – that’s what’s missing here.”
And he knows what he’s talking about: having grown up in the suburbs, Grassel first moved to a small apartment in the first district (“Mitten am Schwedenplatz”) during his studies and then, after meeting his current wife, to the 9th, where his two children also spent the first years of their lives.
“In principle,” says Grassel, “I’m a city person. But the incentive to build my own house according to my own ideas for the family – that was really big.”
Functional and aesthetic
Of course, half measures were also out of the question.
With his passion for real estate and design, he soon developed concrete ideas of what his low-energy house should look like.
“A friend of mine is an architect, and during a sailing regatta in Croatia we philosophized about how to make the best use of the plot. It was about the size, the orientation and, of course, the special feature of a north-facing neighboring wall, a firewall that extends over one long side of the property.”
What began as an idea quickly took shape.
Paul Grassel spent a lot of time in the Blue Lagoon, the nearby show house park, and gathered inspiration for his project.
“I wanted a house that was functional and aesthetic. It was important to me that everything made sense – no unnecessary gimmicks, but practical design.”
No sooner said than done.
To begin with, the shed that originally stood on the property was removed, and a few treasures can be found in the house and garden today – such as the sowing trough and an old antler.
“Back then, the shed stood right next to the northern wall, which now forms the backbone of our house. This wall shields us perfectly from the weather because it faces north.”
Grassel’s retreat, which he has lived in since 2017, is therefore optimally oriented to the east, south and west, which means it is flooded with light and saves heating energy at the same time.
“We get light all day long and the house remains protected from the cold north winds,” he explains.
The technical middle way
Technology also plays a major role.
“I’m a fan of technology and the house is equipped with modern home automation,” says Grassel proudly.
“The shading is controlled automatically depending on the amount of sunlight, and many things can be conveniently operated via an app.”
However, as he now knows and laughs, less is often more: “Too many switches and gadgets can also be confusing. We still struggle with the many light switches in the house today.”
A particular highlight of the house is a large fireplace, which Grassel immediately had in mind: “It has a storage function and can heat the entire house in an emergency – independently of the central heating and electricity. In times of uncertainty, that’s a reassuring feeling.”
“You have to make compromises”
The two-storey architect’s house itself is built using solid timber construction – a conscious decision for greater sustainability. “I wanted something close to nature, something that not only makes sense visually, but also ecologically. The timber construction creates a warm atmosphere, even in the depths of winter.” Nevertheless, Grassel is honest about the fact that compromises had to be made here and there. “The plan,” says the owner, “was to have a roof terrace because, as I said, I love this distant view so much. And a pool. But even though I had the advantage of inheriting the property, I had to compromise on the roof terrace and pool.” So be it. What is not yet can still be done at some point. Just like the originally planned wellness area, which now serves as a play area for the children and the dog. And that’s a good thing.
Photos: Sybille Sierlinger
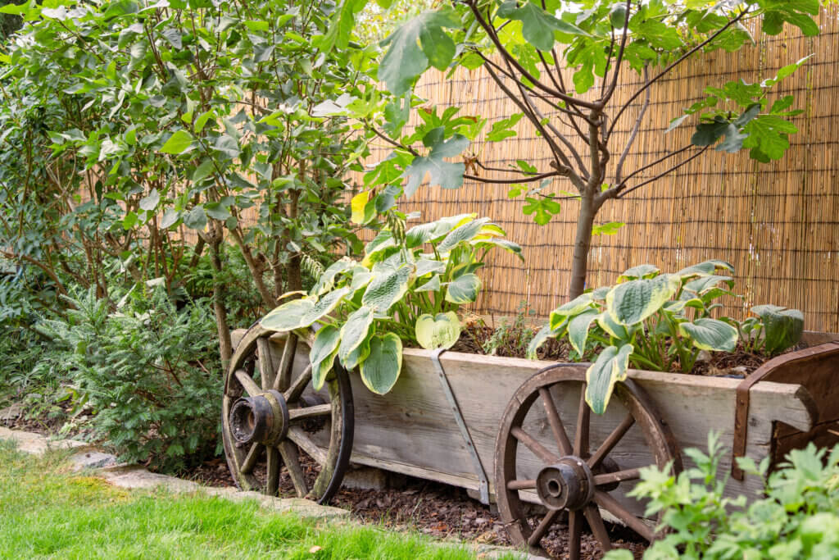
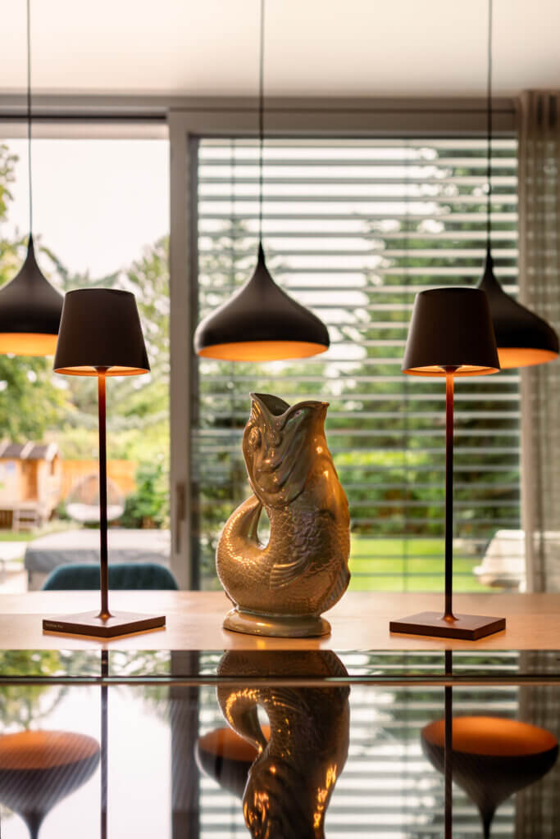
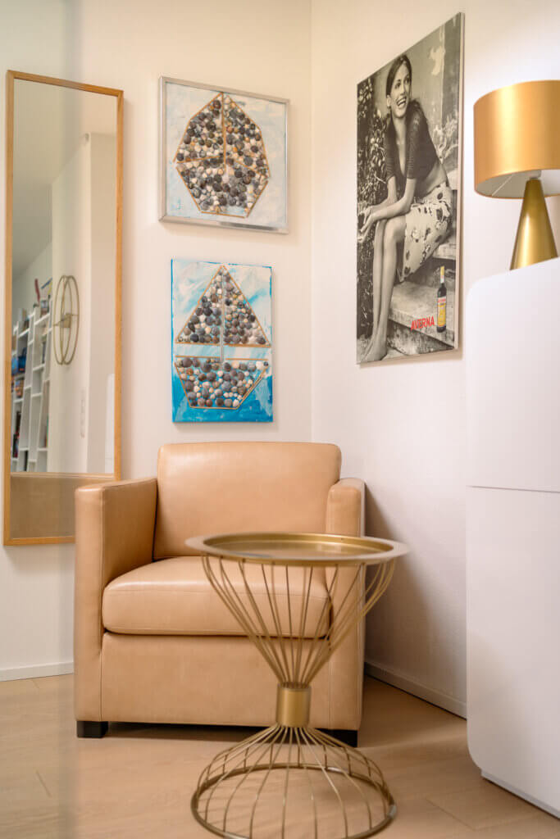
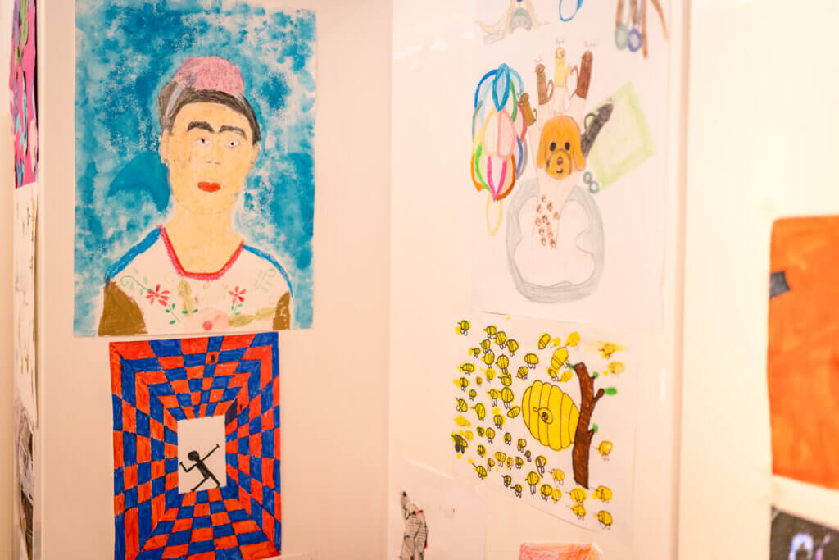
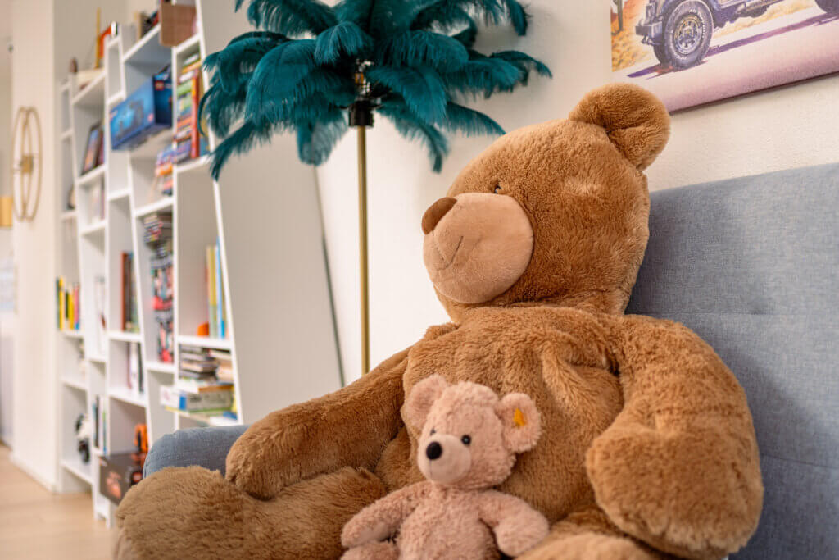
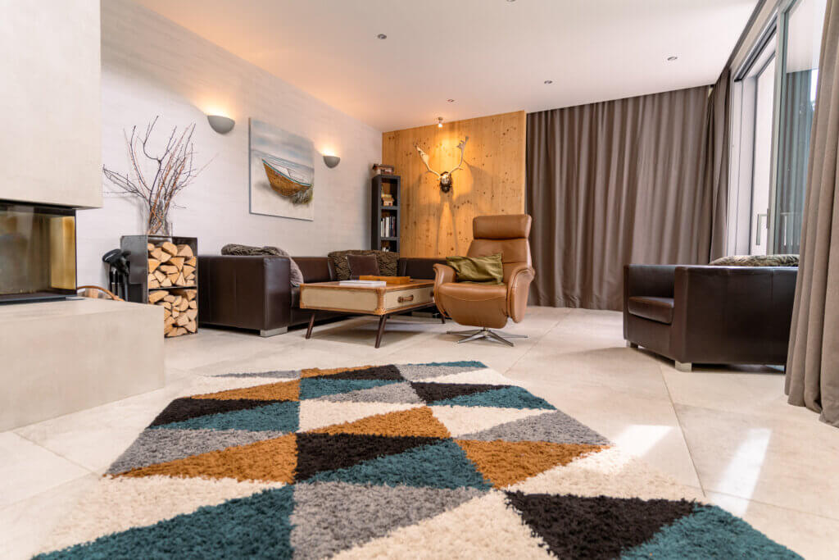
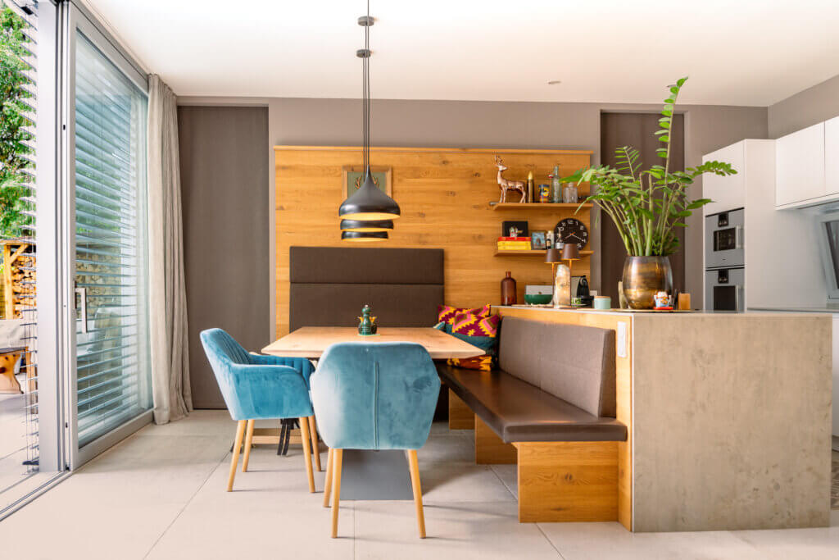
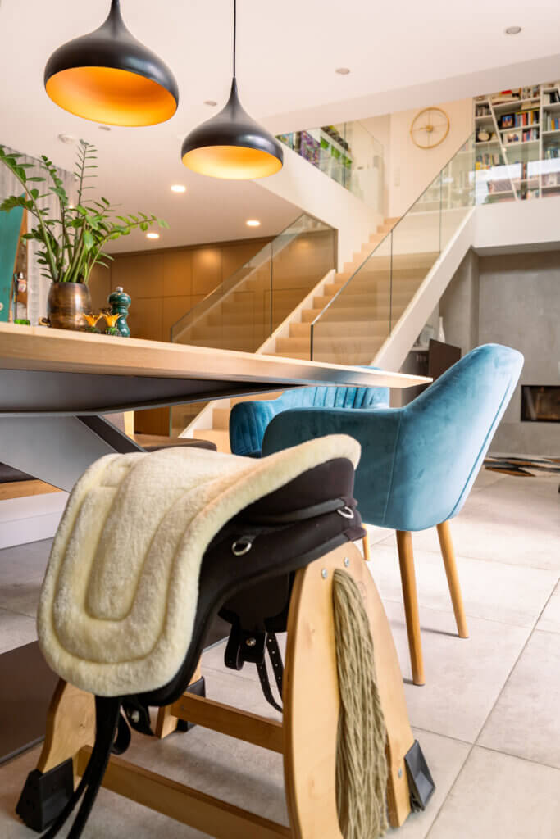
Related posts:


