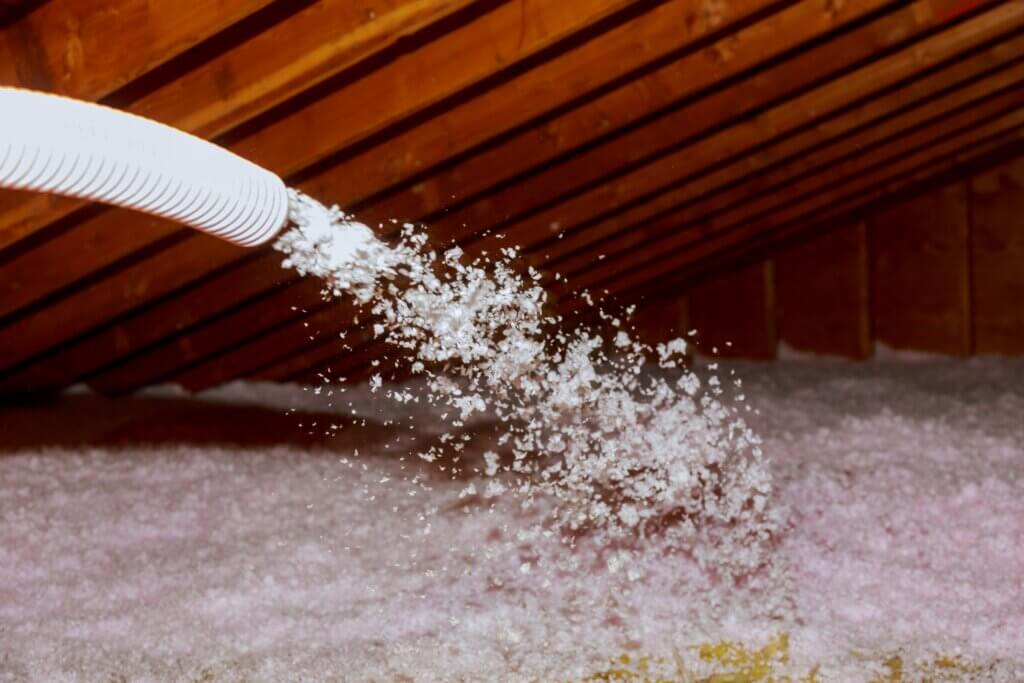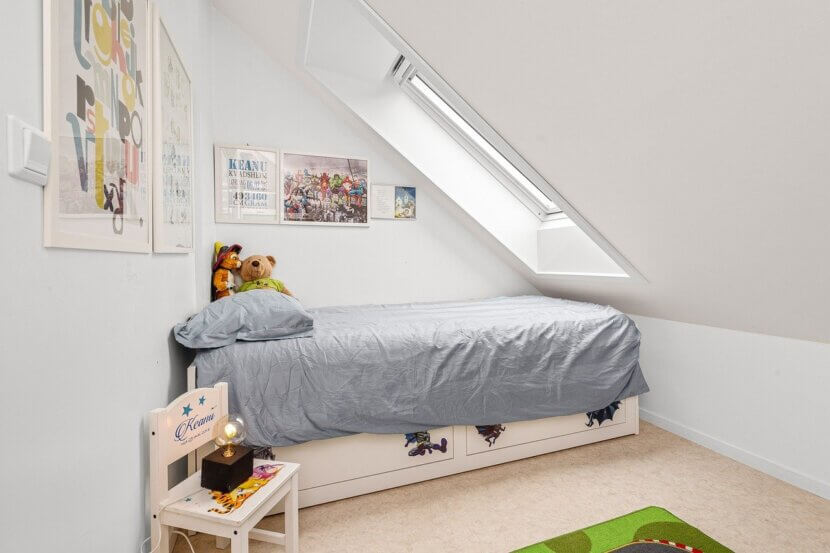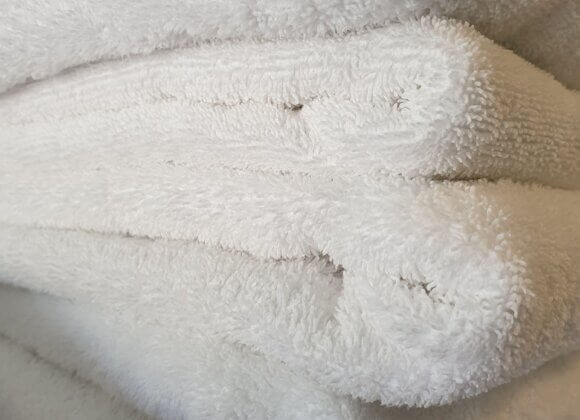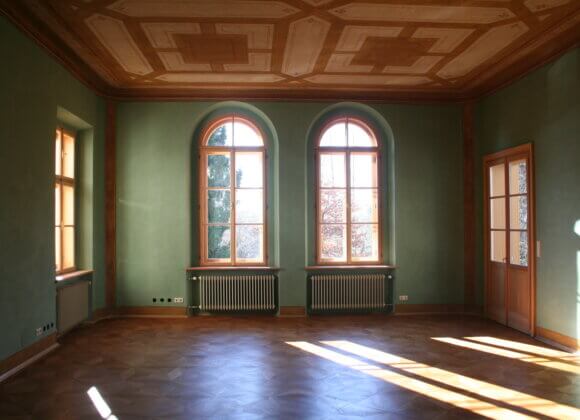Insulating the top floor ceiling is one of the most efficient insulation measures. Read the following article to find out what options are available and what you should look out for.
Around 27 percent of total energy consumption in Germany is used to generate space heating and hot water. This is a burden on both the bank account and the environment. Buildings are responsible for around ten percent of greenhouse gases. For example, heating an uninsulated detached house pollutes the atmosphere with around five to ten tons ofCO2 per year. One of the most important measures to reduce costs and emissions is to insulate buildings. According to energy experts, priority should be given to insulating the top storey ceiling, which can usually be done relatively easily.
Why insulate the top storey ceiling?
Insulating the top storey ceiling, or in other words the attic, is one of the most important measures when it comes to energy efficiency. And for one very simple reason: heat rises. If the loft is not insulated, a lot of it is lost in winter. And more than through the wall – the energy loss per square meter of roof and storey ceiling area is up to 2.5 times higher than per square meter of wall area. However, homeowners not only benefit from insulating the top floor ceiling in winter, as heating costs are reduced by 15 to 25 percent, but also in summer. This is because the insulation layer reduces the overheating of the building on hot days.
How do you insulate the top storey ceiling?
Before you put a warm cap on the house, figuratively speaking, you need to clarify whether the loft will be used or not. This is because the type of insulation and the structure of the insulation depend on this. If the former is the case, the insulation materials must be pressure-resistant or bridges must be laid. If the loft is not walked on, openly laid insulation mats or boards are sufficient. Blowing in cellulose has also proved successful.
What types of insulation are available for the loft?
In principle, insulation mats, insulation boards or blown-in insulation can be used to insulate the top storey ceiling. Insulation mats have the advantage that they only need to be rolled out on the floor, but they should not be walked on afterwards. In addition, they cannot usually be installed without joints – and they have to be cut to size individually.
Insulation boards must also be cut to the room dimensions, but unlike insulation mats, they can be walked on. However, gypsum fiberboard, chipboard or OSB boards must be laid on top of the insulation boards. Alternatively, you can use so-called 2-in-1 systems, in which both boards are combined from the outset. Caution: However, as insulation boards are not flexible, unevenness in the floor can become a challenge during installation. In addition, there is a risk of back ventilation, which reduces the insulation performance.
With blow-in insulation, as the name suggests, the insulation material is blown into the loft with a hose and distributed there. Its advantage lies in the gapless and jointless processing, but the loft can no longer be walked on.
What materials are used to insulate the top storey ceiling?
All materials made from synthetic, mineral or renewable raw materials are suitable as insulation materials. Cellulose or mineral wool flakes are usually used for blow-in insulation, while pressure-resistant insulation boards are mainly made of mineral wool, polystyrene or polyurethane.

How thick should the insulation be?
The thickness of the loft insulation depends on the desired insulation value. OIB Guideline 6 “Energy Saving and Thermal Insulation” specifies the heat transfer coefficient (U-value) of the storey ceiling for new buildings as follows and renovations with a maximum of 0.20 W/m²K. According to klimaaktiv, insulation thicknesses of over 30 centimetres are already standard in well-insulated buildings on the top floors. If you are unsure how much insulation is advisable and which insulation material is best suited, ask an energy consultant in your area.
Similar posts?













