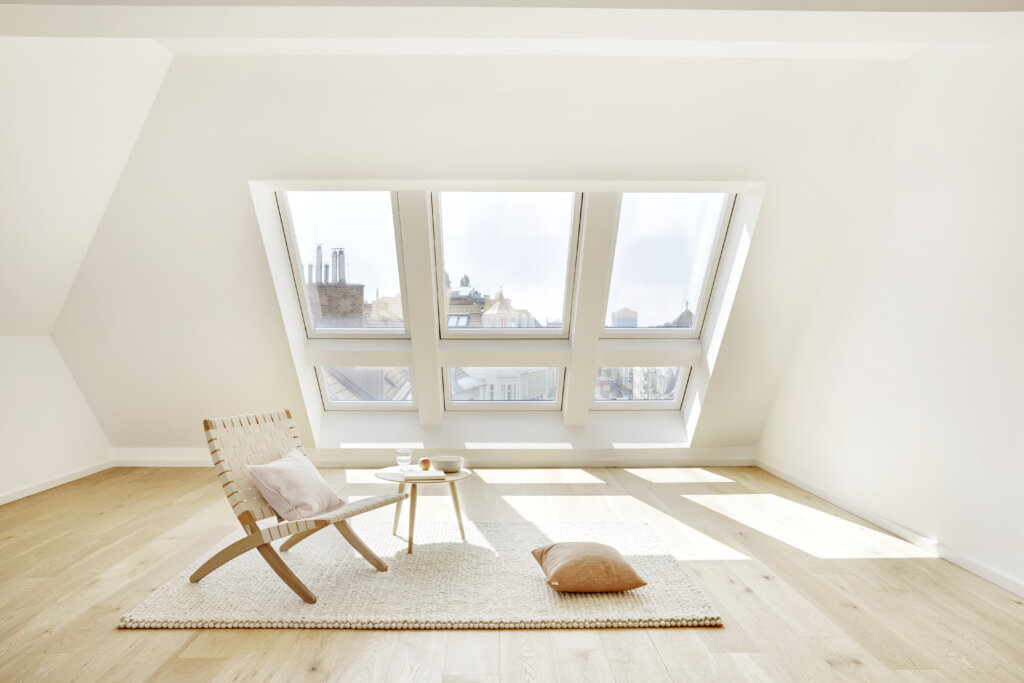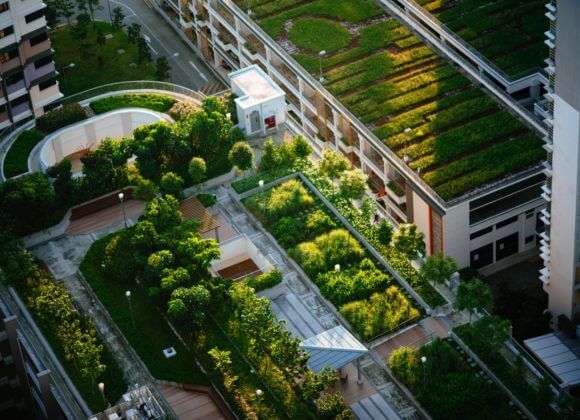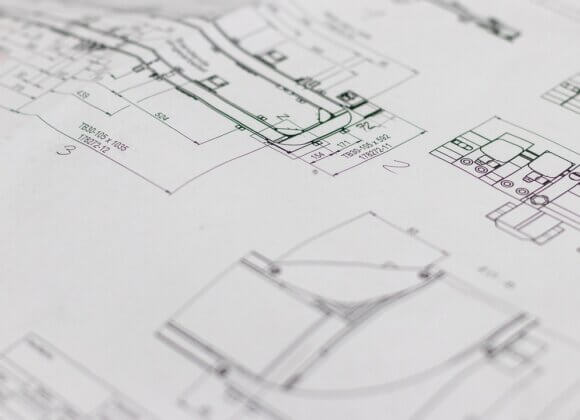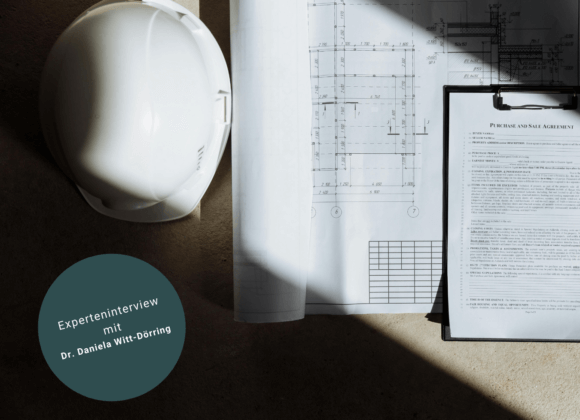Converting attics into living space makes perfect sense, not least for reasons of sustainability. Bernhard Platter, Managing Director of the general contractor Obenauf from Vienna, which specializes in loft conversions and general renovations, knows what is important when converting a loft.
Airy, bright, with a view – loft conversions in particular can score points with these characteristics. No wonder that apartments under the roof have their fans. Converting previously unused attics into living space also benefits the environment. On the one hand, the sealing of valuable soil is avoided, and on the other, local authorities not only save on the construction and maintenance of new roads, but also other urban infrastructure such as water pipes, sewers, electricity supply and much more. “In addition, the value of the existing house, usually buildings from the Wilhelminian era, increases,” says Bernhard Platter, Managing Director of general contractor Obenauf, which specializes in loft conversions and general renovations. This is because not only is the living space increased by an average of 30 percent, but the existing building is usually also renovated in the course of the loft conversion and upgraded, for example by installing a lift. And there is another aspect that should not be forgotten: Most loft apartments also score points with large terraces or even roof gardens – this greenery in turn helps to reduce overheating in urban centers.

Can you actually convert any loft?
“In principle, you can convert any loft. However, the form of the loft conversion depends on the building regulations, such as the height of the building,” says Platter. Anyone considering a loft conversion should therefore first enquire with the relevant building authority. The structural conditions must also be checked – for example, it must be clear that the existing building can bear the additional loads caused by the roof extension. “Possible compensatory measures such as the installation of a foundation slab and masonry reinforcement, which may be necessary due to the newly applied load, must be taken into account,” says Platter. These measures can represent a considerable cost factor and therefore be decisive for the implementation of the roof extension. “In many projects, however, structural reinforcements are not necessary on a large scale,” says Platter.
Is a roof extension subject to approval?
“A roof extension always requires planning permission. The exact requirements for an extension are set out in the various building regulations,” explains the Obenauf Managing Director.
What does a loft conversion cost?
There is no generally valid answer to this question. “The costs for a loft conversion must always be considered specifically for each project and depend on several parameters,” says Platter. These include the size of the project as well as the existing building fabric and the quality of the fittings, but also the construction site logistics. “All of this naturally leads to construction costs that cannot be compared with those of a classic new-build residential building on a greenfield site.
Generally speaking, the more usable living space can be generated in the roof, the better the construction site overheads and the costs for the outer shell are passed on to the project,” says Platter.
When is a loft conversion worthwhile?
“As mentioned, a loft conversion is worthwhile simply because of the additional living space created and the redensification. In addition, loft apartments offer a unique feeling of living and space thanks to the far-reaching views and vistas that are rarely possible elsewhere in the city,” Platter is convinced.

After graduating from the HTL in Innsbruck, Bernhard Platter studied economics and real estate management in Vienna. He is responsible for all commercial matters at OBENAUF / General Contractor and Real Estate Development.
Photos: Obenauf
Related posts:
Optimally cooling an attic apartment: 7 tips













