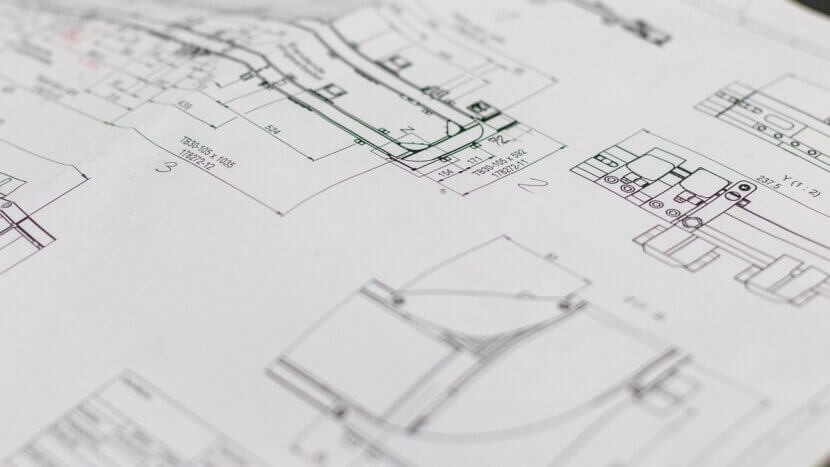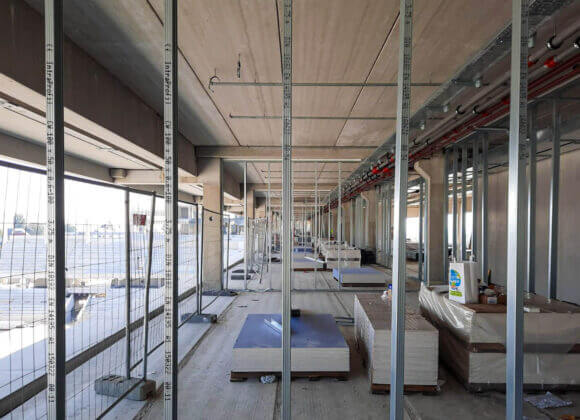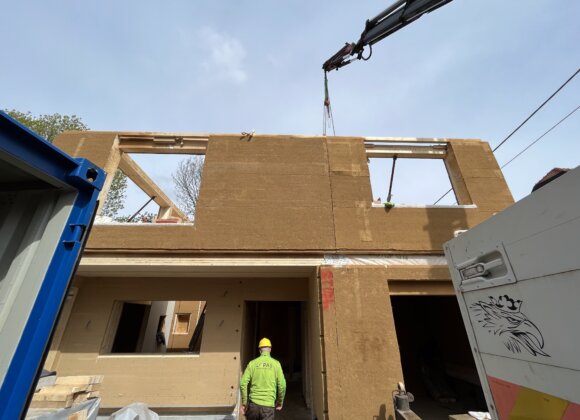Building a detached house is a complex undertaking and should therefore be well prepared. Edwin Brunner, Managing Director of BauManagement Brunner, reveals his house-building basics.
Building a house is something most people only do once in a lifetime. This makes it all the more worthwhile to prepare carefully for the home ownership project. After all, the project is complex and mistakes made out of ignorance can cost a lot of money. We will tell you the most important steps on the way to your dream home, the MYHOME.AT house building checklist for free download also helps you to gain and maintain an overview.
The beginning
“If you want to build a house, you should first determine your personal needs,” says Edwin Brunner, Managing Director of BauManagement Brunner. The question “Where do I want to live, what infrastructure do I need?” should therefore be answered first. The next step is to define the requirements for a plot of land: Should it be flat or on a slope, what is the preferred orientation and size? If you are considering a plot of land, you should also ask the local authority about danger zones, development and zoning plans, among other things.
The latter in particular is essential, as it can set limits to the developer’s imagination. “It defines the building boundary line, height and roof shapes,” explains Brunner. Last but not least, the question of possible contaminated sites should be asked.
The requirements for the house must also be defined: How big should it be? What does it need to do now and in the future? Do I need a cellar? What should my house look like? What building materials should be used? But that’s not all: it is at least as important to clarify how much capital is available for the dream home project. “A lot depends on this,” says Brunner.
The planning phase of building a house
The submission plan
Once the answers to these questions have been found, ideally with professional support, and have been cast in a design, the next step is the submission plan, which must be drawn and stamped by a design author authorized to submit building documents, usually an architect, civil engineer or master builder, and is the basis for the building permit. “The submission plan should already go into some detail,” says Brunner. Among other things, it should ideally already show the location of the individual rooms, especially the bathroom, kitchen and WC for the sake of connections.
The polishing plan
The submission plan is followed by the foreman’s plan, in which the details of the project or the execution are specified even more precisely. “It’s perfectly possible to include electrical, kitchen, bathroom and lighting planning in this phase,” says the construction professional. When building single-family homes, however, a polishing plan is usually omitted for cost reasons. A foreman’s plan helps to increase the reliability of execution and reduce the risk of any additional costs during the construction phase.
The invitation to tender
To ensure that the dream of building a house does not become a nightmare, one thing in particular is needed: reputable and reliable partners. To find these, it makes sense to do extensive research, says Brunner. “Take a close look at the companies in question before commissioning them. Check their credit rating, visit the companies and trade fairs, ask for references, ask family, friends and neighbors about their experiences with them,” is his advice to future house builders. But that’s not all: “Obtain at least two to three offers that are as comparable as possible,” says Brunner. Incidentally, the chances of getting the latter can be improved by providing as comprehensive a description of the construction and fittings as possible.
And he has another tip up his sleeve: “Get professional support, especially as a private builder.” This is because the search for contractors, the invitation to tender and commissioning not only requires know-how, but is also time-consuming. “If you want to avoid this, you should hire a general contractor,” says Brunner.
The contract
Once the decision has been made, you should not just leave it at an offer, but actually sign an order or contract. This should not only contain a list of services including price and quantity details, precise material descriptions and a list of the work to be performed and the documents on which the contract is based, but also fixed deadlines for the start and completion of construction and any penalties. A liability or cover deduction should also be agreed in the event that construction defects occur.
The same applies to the payment plan and modalities. In this context, Brunner “urgently” warns against high advance payments and recommends partial payments as an alternative. The basis for this could be a contractually agreed construction schedule: In this, the individual stages of the house construction, such as the completion of the floor slab, then the shell and so on, are scheduled. “The ABGB, which forms the basis for the contract, does not provide for down payments. Rather, the principle is: first the work, then the payment,” says the expert.
To be on the safe side, non-expert and knowledgeable builders should leave it to a professional, such as a building inspector, to assess the performance of the individual stages.
The design
Immediately before the start of construction: Before the excavator rolls, there are still a few things for builders to do, such as taking out certain insurance policies, specifically shell insurance, builder’s liability insurance and builder’s risk insurance. If the house is also being built with the help of friends and family members, private accident insurance for the builder and builder’s helper insurance for the helpers make sense. It is also the builder’s responsibility to ensure that the plot is cleared and free of installations, that the boundaries have been clarified and that (high voltage) electricity, water and drainage are available. The client is also responsible for ensuring that all permits and access routes are in place.
During execution: Securing the construction site, which is usually carried out by the construction company, is one of the first measures to be taken on site. Even if you don’t lend a hand yourself, you should still be on the construction site regularly as the client: on the one hand, it’s about randomly checking whether the work and materials comply with the contract, insisting on adherence to the construction schedule and documenting the construction progress using photos and videos – this makes it easier to provide evidence in the event of a legal dispute following the occurrence of defects. A construction diary is also useful in this context. If there is a building inspector, the client is relieved of these tasks, but: “Documentation doesn’t hurt even if there is a building inspector,” says Brunner.
The handover/takeover: “You should also be accompanied during this process,” says Brunner. Ultimately, it’s about identifying any defects and agreeing deadlines with the contractors to rectify them. Good documentation or a handover protocol with warranty and guarantee periods should also be drawn up.

The MYHOME.AT house building checklist
Our checklist for relaxed house construction – we show you step by step what you need for your house construction and what you should definitely pay attention to.
Download MYHOME.AT house building checklist free of charge

Related posts:
Planning a loft conversion? What you should know
Training in the construction industry: An investment for the future
Botched up construction? What is the best way to take precautions













